The inspirational Sawmill House in Victoria, Australia is a visually and functionally flawless home. A project by Archier Studio, this single family home has a truly unique story and fits perfectly into the surrounding environment.
The beautiful and inspirational Sawmill House in Victoria, Australia is truly a home with a story to be told. A project by Archier Studio, the home sits on a historically industrial site, but has managed to fit within the environment flawlessly and gives the owners quality of space.
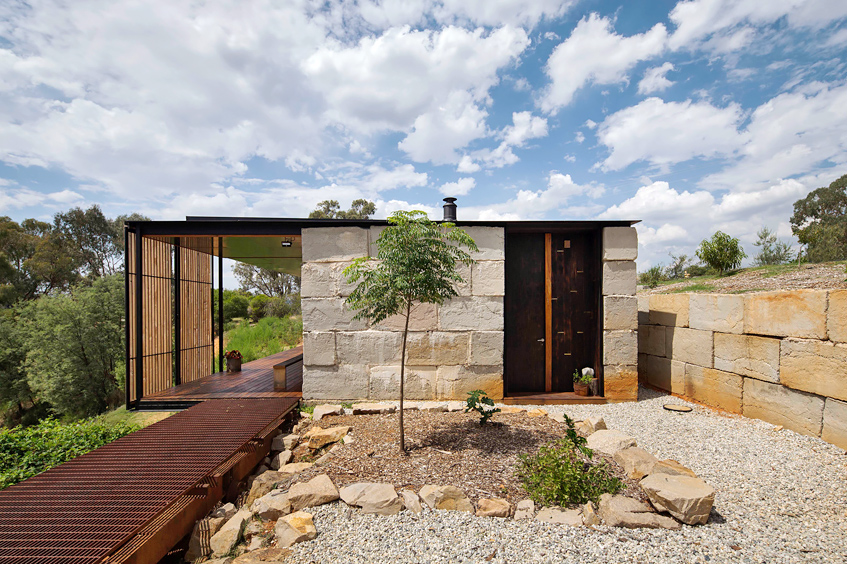
Sawmill House is made of 270 one ton concrete blocks, and explores the possibility of positively reusing the thousands of tons of concrete that goes to waste each year. Each of the one-ton concrete blocks has a story – a bridge, a footpath, a home. The variation in color and texture across the facade mimics the sedimentary layers of earth still exposed from the site’s former life as a gold mine before becoming the local sawmill.
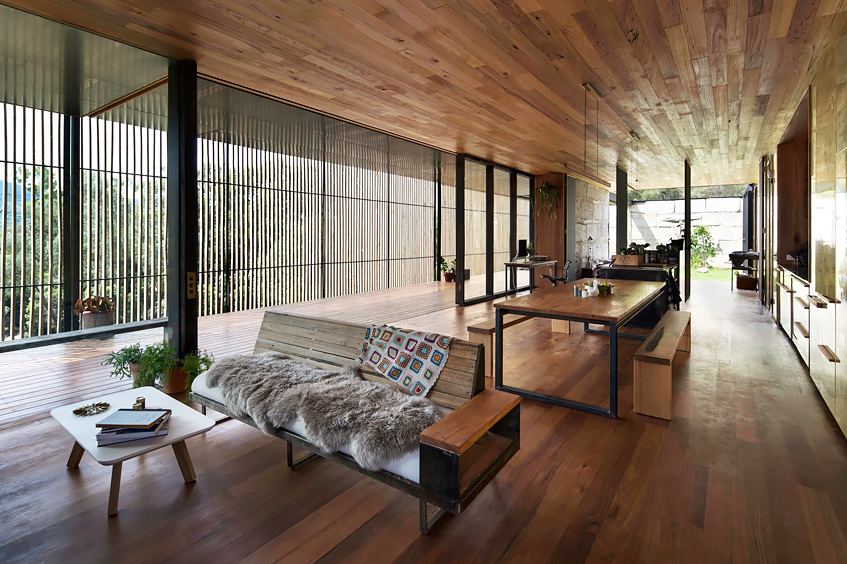
The house has a highly operable envelope that takes advantage of the local breeze that travels up the valley, cooling in the summer months with crossflow ventilation. In the colder months sun penetration is maximized by rolling back a section of roof over the deck, heating the dwelling for most of the year.
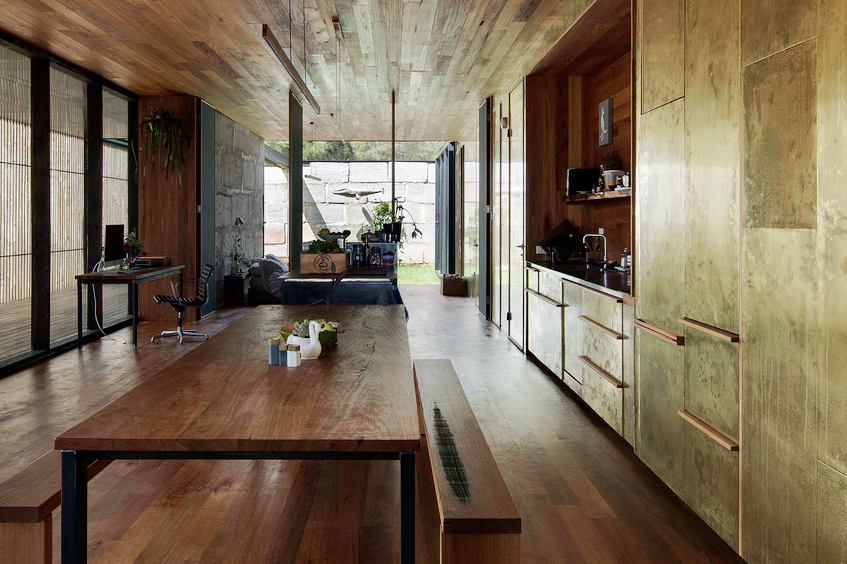
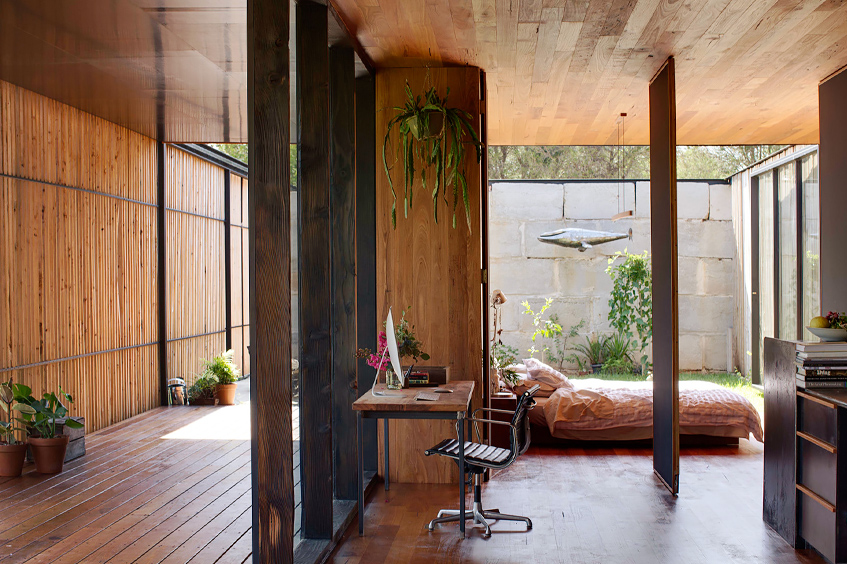
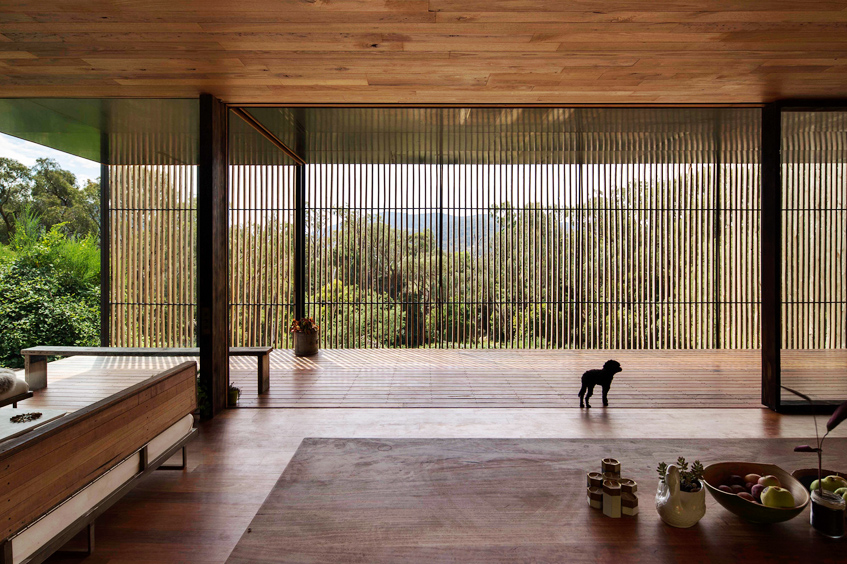
To learn more about Archier, visit archier.com/au
Photography by Ben Hosking

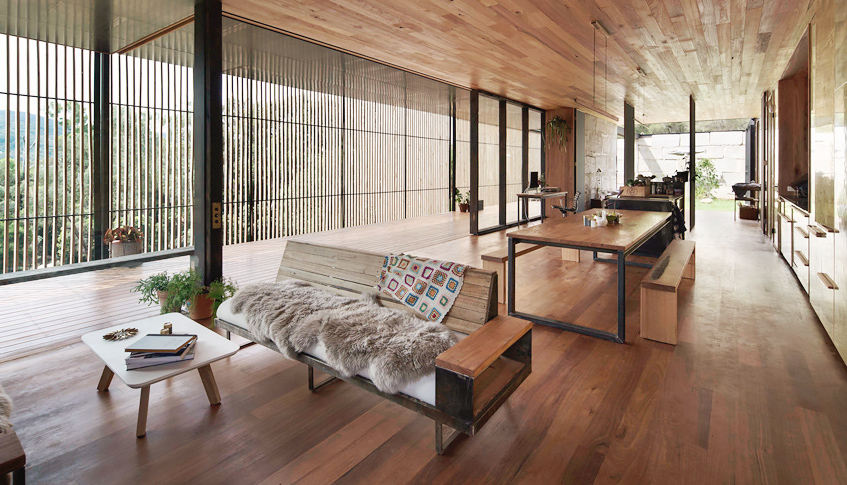

0 Comments